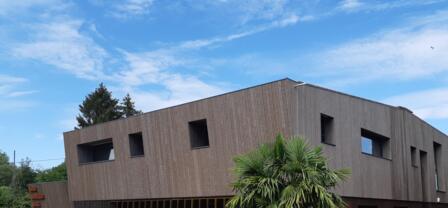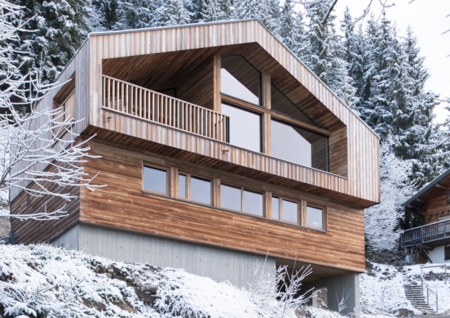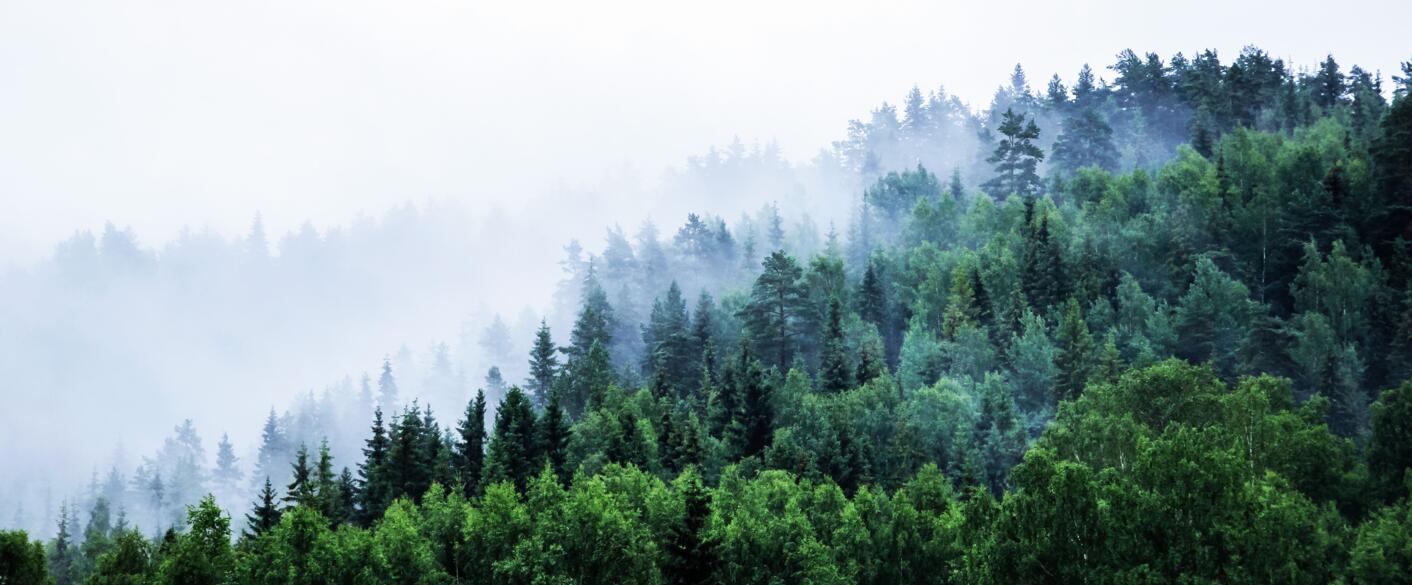For attractive and durable vertical wood cladding, it is essential to follow best practices for installation and choose high-quality materials. Our projects combine expertise and compliance with standards to create wood facades that are both elegant and sturdy. To learn about all the steps and tips for successful installation, see our guide to installing vertical wood cladding.

Douglas fir & Thermo Nordic pine cladding / Linéa / Malt 112 & Café 111 - Credits: Detached house (56) - Architect: Atelier K Architecture - Builder: Sign&Bois Construction - Photographer: Yann Audic

Douglas fir cladding / Linéa / Malt 112 - Credits: Project: Le Sekoia - Residential complex - Developer: Immoxalis - Architect: MC+Architecture - Installer: Charm'Ossature

Douglas fir cladding / Linéa / Malt 112 - Credits: Project: Le Sekoia - Residential complex - Developer: Immoxalis - Architect: MC+Architecture - Installer: Charmo'Ossature

Douglas fir cladding / Soléa / Malt 112 - Credits: Project: Esprit Dock - Residential complex - Architect: GDV Architectes Associés - Installer: Ets Pougnand

Alti-Charvin wood cladding / Micro 2 / Charvin 116 - Credits: Le Hameau de l'Ours residence - Architect: Stella Architecture - Builder: MGM - Installer: UYA Pose

Alti-Charvin wood cladding / Micro 2 / Charvin 116 - Credits: Le Hameau de l'Ours residence - Architect: Stella Architecture - Builder: MGM - Installer: UYA Pose

Thermo pine wood cladding / Linéa / Cuivré 110 - Credits : Single-family home - Builder : H2O Bois

Thermo pine wood cladding / Soléa 2 / Cuivré 110 - Credits: Community Center - Owner: La Teste de Buch - Builder: Charpente Labarthe & Fils

Red Cedar wood cladding / Linéa Evo / Sésame 101 (old color) - Credits: Detached house

Douglas fir wood cladding / Trapézo / Gris 102 - Credits: Detached house - Project manager: Régis Plaud

Douglas fir wood cladding / Trapézo / Gris 102 - Credits: Le Clos des Olviers - Architect: BAU Architectes - Installer: Charpente Tradition - Photographer: René Limbourg

Douglas fir wood cladding / Trapézo / Gris 102 - Credits: Le Clos des Olviers - Architect: BAU Architectes - Installer: Charpente Tradition - Photographer: René Limbourg

Douglas fir wood cladding / Trapézo / Gris 102 - Credits: Bicycle storage area - Architect: B.L.A.C Architectes & Associés

Douglas wood cladding / Linéa / Gris 102 - Credits: Detached house - Vincent Timber

Douglas wood cladding / Linéa / Gris 102- Credits: L'Hester - Architect: archi5 - Developer: REI Habitat - Installer: MEHA Charpentes

Douglas wood cladding / Linéa / Gris 102- Credits: L'Hester - Architect: archi5 - Developer: REI Habitat - Installer: MEHA Charpentes

Douglas fir wood cladding / Linéa / Irisé 108 (vertical)& Café 111 (horizontal) - Credits: Le Village des Oiseaux holiday village - Architects : Métis Architecte & A-Teams Architectes - Photographer: Sandrine Rivière

Douglas fir wood cladding / Linéa / Irisé 108 (vertical) + & Café 111 (horizontal) - Credits: Le Village des Oiseaux holiday village - Architects : Métis Architecte & A-Teams Architectes - Photographer: Sandrine Rivière

Douglas fir wood cladding / Linéa / Irisé 108 (vertical) & Café 111 (horizontal) - Credits: Le Village des Oiseaux holiday village - Architects : Métis Architecte & A-Teams Architectes - Photographer: Sandrine Rivière

Douglas fir wood cladding / Soléa 2 / Gris 102 - Credits: Collective housing - Architect: Virtuel Architecture - Photographer: Hervé Abbadie

Douglas fir wood cladding / Soléa 2 / Gris 102 - Credits: St Félix Primary School (74)

Douglas fir wood cladding / Tabacoa 2 / Gris 102 - Credits: Detached house (29) - Architect: Atelier INOUT Architectures

Douglas fir wood cladding / Tabacoa 2 / Gris 102 - Credits: Detached house (29) - Architect: Atelier INOUT Architectures

Larch wood cladding / Soléa 2 / Gris 102 - Credits: Michelis School Group - Architect: archi5 - Photographer: Sergio Grazia

Larch wood cladding / Soléa 2 / Gris 102 - Credits: Jaurès Petit Collective housing - Architect: archi5 associated with Encore Heureux Architecte - Photographer: Sergio Grazia

Larch wood cladding / Soléa 2 / Gris 102 - Credits: Collective housing Jaurès Petit- Architect: archi5 associated with Encore Heureux Architecte - Photographer: Sergio Grazia

Larch wood cladding / Soléa 2 / Irisé 108 - Credits: Nautical Centre (74) - Architect: Fabrice David Architecte

Thermo Nordic Pine wood cladding / Linéa / Irisé 108 - Credits: Detached house (UK) - Builder: JDW Building

Thermo Nordic Pine wood cladding / Linéa / Irisé 108 - Credits: Detached house (UK) - Builder: JDW Building

Thermo Nordic Pine wood cladding / Linéa / Irisé 108 - Credits: Lumipod - Builder: Lumicene

Heat-treated Nordic Pine wood cladding / Soléa 2 / Irisé 108 - Credits: Single-family home (59) - Builder: Boréale Eco-Construction

Thermo Nordic Pine wood cladding / Soléa 2 / Irisé 108 - Credits: Les Gémeaux School Group - Architect: Ferrand-Sigal - Installed by: Thermys Habitat

Red Cedar wood cladding / Chanfréa & Trapézo / Gris 102 - Credits: Atria - Architect: Grégory Milquet

Red Cedar wood cladding / Chanfréa & Trapézo / Gris 102 - Credits: Atria - Architect: Grégory Milquet

Red Cedar wood cladding / Chanfréa / Gris 102 - Credits: Detached house - Architect: Atelier Martel Architecte - Builder: Sacet - Photographer: Mathias Biberon

Douglas fir & Thermo Nordic pine cladding / Linéa / Malt 112 & Café 111 - Credits: Detached house (56) - Architect: Atelier K Architecture - Builder: Sign&Bois Construction - Photographer: Yann Audic

Thermo Nordic Pine wood cladding / Linéa / Café 111 - Credits: Tourism Residence Kaze Océan (Cap Ferret) - Architect: Arthur Bartherotte Architecture & Hopal Architecture - Builder: Mathieu Lacombe Constructeur

Thermo Nordic Pine wood cladding / Linéa / Café 111 - Credits: Lumipod - Builder: Lumicene - Photographer: Kevin Dolmaire

Thermo Nordic Pine wood cladding / Linéa / Café 111 - Credits: Individual housing - Architects: Atelier RVL LIDDELL & VIOT ARCHITECTES - Photographer: Brice Desrez

Thermo Nordic Pine wood cladding / Linéa / Café 111 - Credits: Timber-frame house - Architect: Atelier K Architecture - Builder: Sign & Bois

Thermo Nordic Pine wood cladding / Linéa / Café 111 - Credits: Detached house (UK) - Builder: Vincent Timber and O'NEIL ASSOCIATES

Thermo Nordic Pine wood cladding / Tabacoa 2 / Café 111 - Credits: Detached house (56) - Architect: Rupin Conq Architecture - Fitter: Menuiserie Charpente Guyot

Thermo Nordic Pine wood cladding / Tabacoa 2 / Café 111 - Credits: Detached house (56) - Architect: Rupin Conq Architecture - Fitter: Menuiserie Charpente Guyot

Thermo Nordic Pine wood cladding / Tabacoa 2 / Café 111 - Credits: Detached house (56) - Architect: Rupin Conq Architecture - Fitter: Menuiserie Charpente Guyot

Thermo Nordic Pine wood cladding / Trapézo / Café 111 - Credits: DDTM Lorient (56) - Architect: AGA Architecte - Installed by: Le Trudet

Thermo Nordic Pine wood cladding / Trapézo / Café 111 - Credits: DDTM Lorient (56) - Architect: AGA Architecte - Installed by: Le Trudet

Douglas fir wood cladding / Linéa / Planed solid - Credits: Malherbes Latrenes wine estate (33) - Architect: Taad Architecte - Builder: Mathieu Lacombe Constructeur

Douglas fir wood cladding / Linéa / Planed solid - Credits: Malherbes Latrenes wine estate (33) - Architect: Taad Architecte - Builder: Mathieu Lacombe Constructeur

Douglas fir cladding / Soléa 2 / Planed solid wood - Credits: Detached house - Carpenter: Stéphane MICHEL

Alti-Cimes wood cladding - Thermo Larch / Micro 2 / Brushed finish - Credits: Chalet (74)

Alti-Cimes wood cladding - Thermo larch / Micro 2 / Brushed finish - Credits: Chalet (74) - Architect: Studio Razavi Architecture - Installer: Alternative Construction Bois - Photographer: Olivier Martin-Gambier

Alti-Cimes wood cladding - Thermo larch / Micro 2 / Brushed raw- Credits: Les Karellis residence (73) - Architect: Gilles Charpin Architecte DPLG - Fitter: Constantin Charpente

Alti-Cimes wood cladding - Thermo larch / Micro 2 / Brushed finish - Credits: L'Insolite Hotel Residence (66)- Fitter: Will Charpente

Alti-Cimes wood cladding - Thermo Larch / Micro 2 / Brushed finish - Credits: L'Insolite Hotel Residence (66) - Fitter: Will Charpente

Red Cedar wood cladding / Chanfréa / massif raboté - Credits: Detached house (44) - Architect: Anthony Marchand Architecte DPLG - Agence ARKETIP Architecture - Fitter: Charpente You

Red Cedar wood cladding / Chanfréa / massif raboté - Credits: Detached house (44) - Architect: Anthony Marchand Architecte DPLG - Agence ARKETIP Architecture - Fitter: Charpente You

Douglas fir cladding / Soléa 2 / Irisé 108 - Credits: Joséphine Baker High School (28) - Centre-Val de Loire Region - Project owner: Bouygues Bâtiment Centre Sud-Ouest - General contractor representing the project owner: Créa’ture architects - Co-contracting architects: Atelier B2A & Ostinato

Douglas fir cladding / Soléa 2 / Planed solid wood - Credits: Detached house - Carpenter: Stéphane MICHEL

Douglas fir cladding / Soléa 2 / Planed solid wood - Credits: Detached house - Carpenter: Stéphane MICHEL

Thermo nordic pine wood cladding / Tabacoa II / Café 111 - Credits - Restaurant La Cabane Port Maria - Larmor-Plage (56) - Architects : Le Cab Architectes - Builder: Atelier Cube

Thermo nordic pine wood cladding / Tabacoa II / Café 111 - Credits - Restaurant La Cabane Port Maria - Larmor-Plage (56) - Architects : Le Cab Architectes - Builder: Atelier Cube






