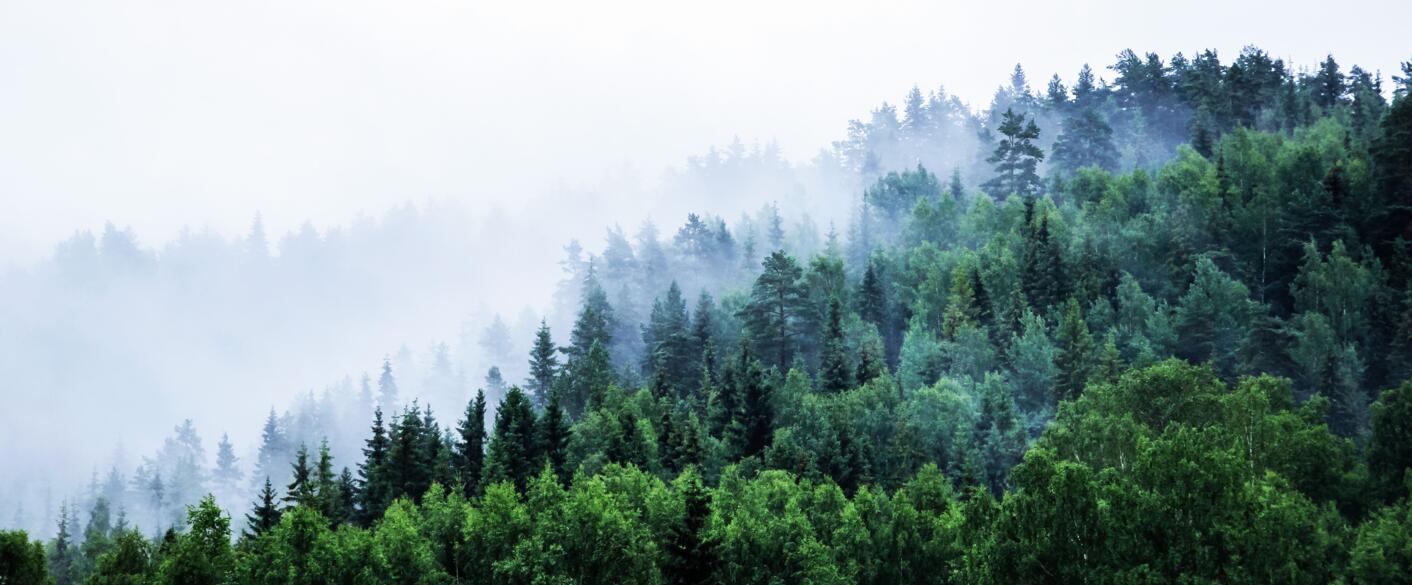Wood cladding can be installed in a variety of ways. Depending on your choice and the style of installation required, you can :
- Horizontal installation ;
- Vertical installation ;
- Diagonal laying ;
- An open-joint installation.
Horizontal timber cladding installation
A traditional form of cladding, widely used in the United States, horizontal cladding is a simple form of cladding. The wood strips are laid horizontally. This style of installation creates a more solid look and feel. The facade and living area are made heavier, giving the exterior cladding a robust appearance.
Installation of vertical timber cladding
Vertical cladding is a style of installation widely used in Scandinavia. This traditional form of cladding is designed for smaller homes. In fact, this installation technique allows houses that are not very high to give an effect of elongation and therefore grandeur. The wooden planks are laid vertically in the direction of the height. See our article on vertical wood cladding.
Diagonal timber installation
Original and stylish, diagonal or oblique wood cladding requires a precise installation technique. It is generally used for exterior cladding. It can also be used indoors. The main difficulty with this type of installation lies in the multiple cut-outs and the number of angles. It should therefore be installed by wood professionals. Diagonal wood cladding is installed in the same way as horizontal cladding. It is installed on a timber frame.
For more information on installation styles, please contact our Sivalbp experts.
Installation of open-joint wood cladding
This style of installation is known as openwork wood cladding. The wooden strips are laid at intervals of a few millimetres to several centimetres. Vertical or horizontal, this type of installation creates a unique façade and cladding. Finally, open-joint cladding gives your home a contemporary, designer look.









