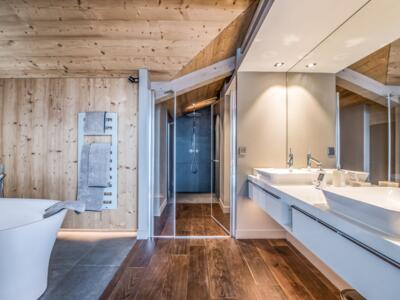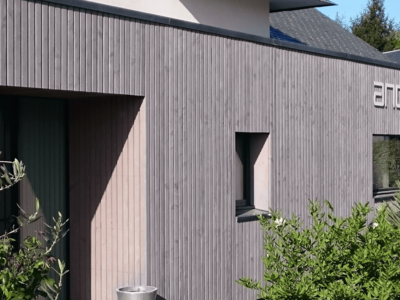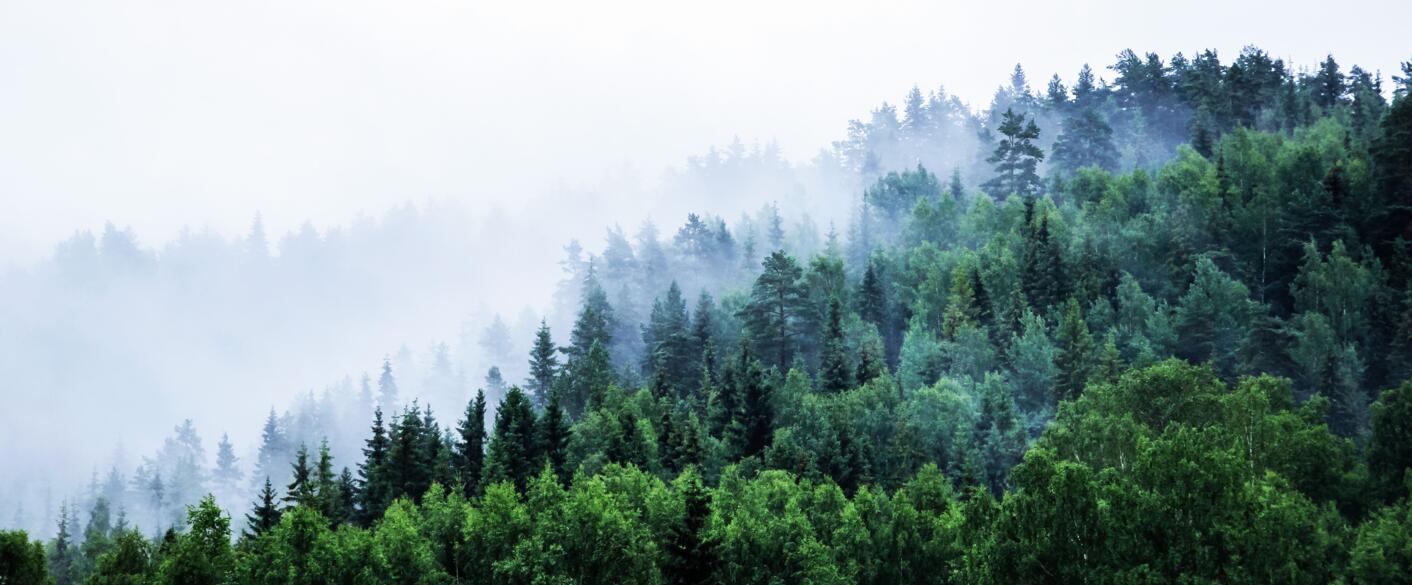What type of wood cladding should be used to extend a detached house?
Zoom in on a project to extend a timber-framed detached house in south-west France, clad in Sivalbp timber cladding.
Located on the shores of the Atlantic Ocean, in the commune of Seignosse (40), this wood clad extension to a detached house is being developed by Alliance Habitat and Jacinthe DIZABO Architecte.
Larch wood cladding extension to a timber-frame house: the guarantee of a long-lasting, attractive façade
The wood cladding chosen for this project is from our Elegance range on a Larch base, in our Nature 107 saturator (former colour, replaced by our Malt 112 and Ombré 113 saturators).
Given the house's location by the sea, Larch was a wise choice. Known for its exceptional durability and resistance to the most extreme climates (seaside, mountains, etc), Larch will withstand severe weather.
All our Larch wood cladding comes from forests managed in an eco-responsible way and is PEFC certified. To find out more about Larch for wood cladding, see our dedicated article .
Wood cladding in natural colours to blend seamlessly into the landscape
To clad the façade of the extension, we chose a wood tones saturator. This wood tones saturator allows the façade to blend in perfectly with its surroundings. The verticality of the warm-toned wood cladding matches perfectly with the existing white rendered façade.
All Sivalbp satin finishes are solvent-free and contain natural pigments to bring out the natural character of the wood.
For more inspiration, discover our cladding projects for single-family homes.









