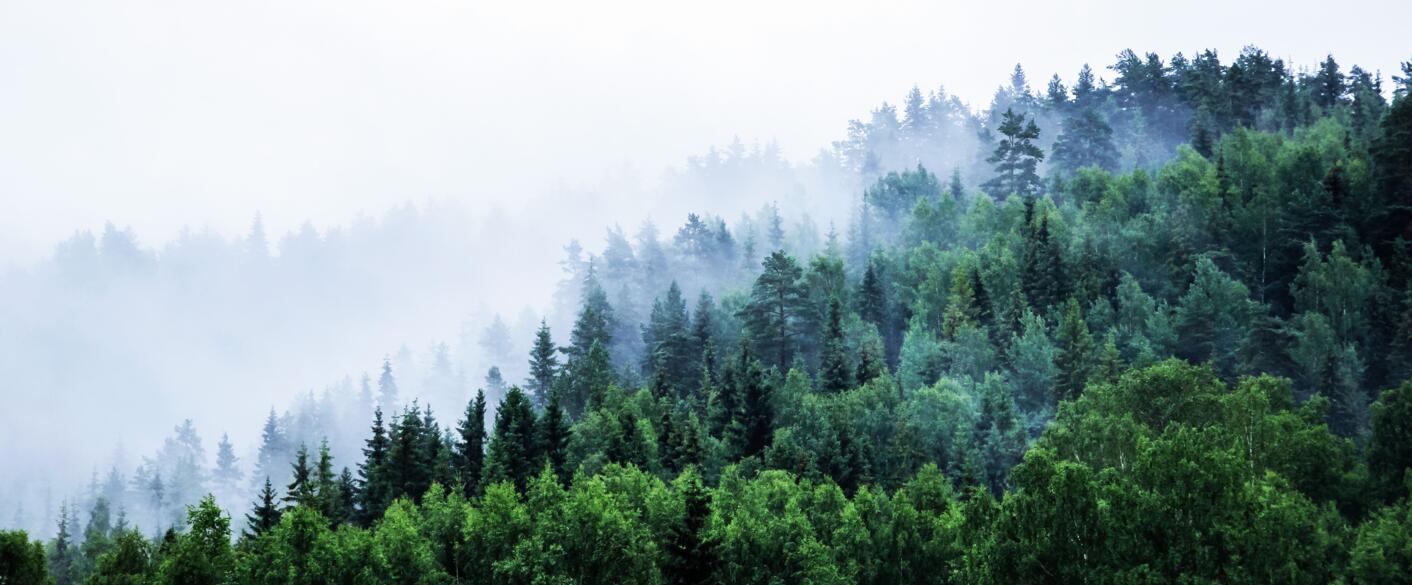Wood cladding texture files are essential digital resources in various creative and industrial fields. They are used to bring a touch of realism and authenticity to 3D modelling and architectural design projects (AutoCAD, Revit, SketchUp and 3ds Max, etc).
These files are high-resolution images that capture the nuances, grains, patterns and imperfections of natural wood, providing a highly detailed visual rendering that is faithful to reality.
Wood cladding texture files: what are they used for?
Architects and interior designers use these textures in computer-aided design (CAD) software to visualise the final appearance of wooden structures. This makes it possible to :
- Present photorealistic renderings to customers, facilitating design decisions.
- Help explore different material and finish options without having to build expensive physical prototypes.
Advantages of digital wood cladding textures
Wood cladding texture files offer a number of advantages:
- Realistic visualisation: Architects often have to present designs to their clients before a single brick has been laid. Wood cladding texture files can be used to create photo-realistic renderings that show exactly what a building will look like when completed. This makes it easier to communicate ideas and allows customers to visualise the final product, increasing their confidence and satisfaction.
- Design flexibility: Digital textures offer great flexibility in the design process. Architects can experiment with different types of wood, finishes and patterns without having to buy physical samples. This allows them to easily test and compare several options to choose the best aesthetic and functional combination for each project.
- Cost and time optimisation: Using digital textures significantly reduces the time and costs associated with searching for and manipulating physical materials. Architects can quickly access a vast library of textures, speeding up the design process and modifying plans in response to customer feedback or regulatory requirements.













