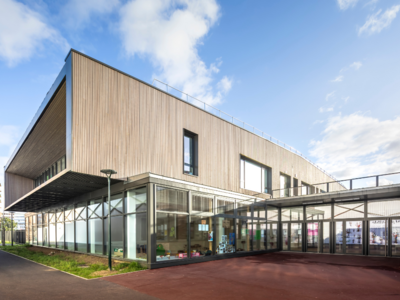At the end of 3 years of collaboration within a working group, bringing together manufacturers and professionals from the timber sector, design offices and supported by Bois HD, we are proud to announce the validation of a new timber façade solution that meets fire regulations.
The aim of this working group was to develop an optimised solution for a timber structure and timber cladding complex, with the aim of obtaining a laboratory assessment of the fire behaviour of a façade element.
Following a LEPIR2 test, this new timber façade solution has obtained a laboratory assessment relating to the fire behaviour of a façade element in accordance with §5.3 of IT249: 2010 and, it also complies with the Order of 7 August 2019 of the Ministries of the Interior and Housing.
The strengths of this new solution :
- Limiting the overhang of deflectors to a minimum of 50mm,
- The use of wood cladding with a minimum reaction to fire classification of D-s2-d0,
- Removal of the air gap sealing device,
- The use of bio-sourced insulation with at least Euroclasse D cladding,
- The possibility of using several types of cladding, including open-joint cladding (laid horizontally only) for a multitude of architectural projects.
To find out more about this new solution, please contact us using our contact form.









