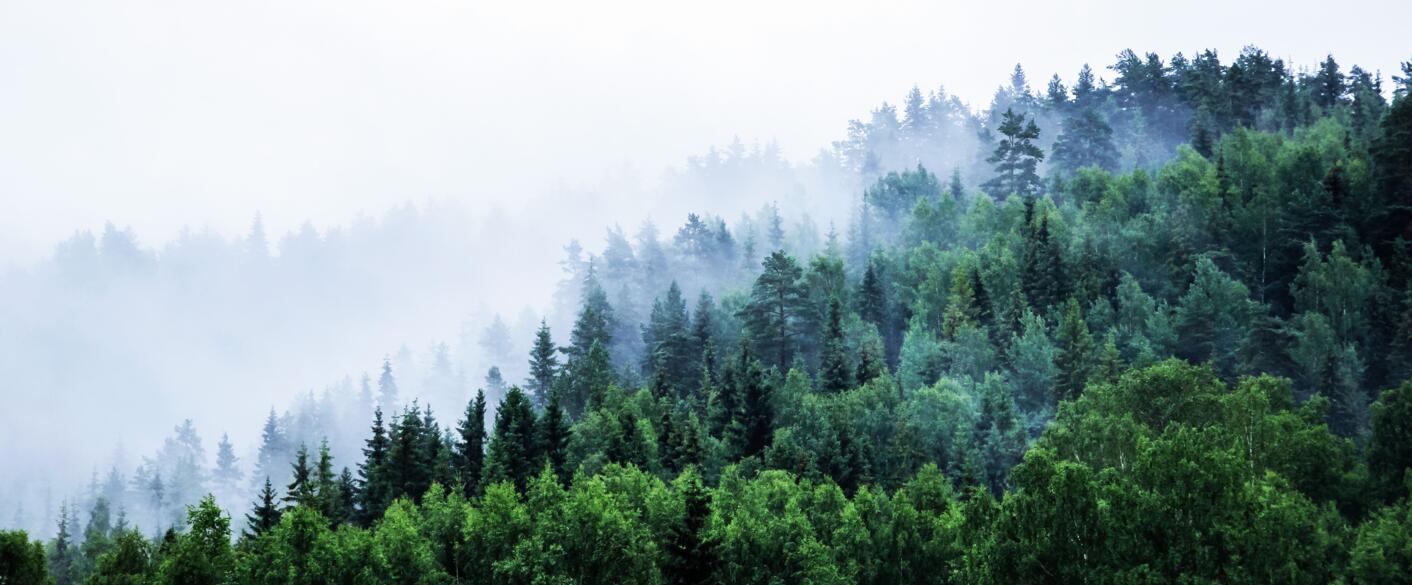What is the DTU 41.2 standard?
Definition of the Unified Technical Document (DTU)
The Unified Technical Document (DTU) is a French standard that defines the rules for the design and execution of construction work. Its purpose is to guarantee the quality, safety, and durability of structures. DTUs provide clear recommendations on materials, installation techniques, and best practices in construction, serving as a reference for craftsmen, architects, and professionals in the sector.
DTU 41.2 applied to exterior wood cladding
DTU 41.2, dedicated to exterior wood cladding, details best practices for installing wood cladding to ensure a durable installation that complies with standards. It specifies the choice of materials, fastening methods, ventilation, waterproofing, and moisture protection.
Compliance with DTU 41.2 helps prevent problems related to climatic variations and moisture while maintaining an attractive and durable exterior appearance. The standard also provides practical instructions on:
- The length and type of nails
- Managing corners
- The framework and rain screen
Wood cladding that complies with DTU 41.2 fulfills four essential functions:
- Functional: protecting the facade from the elements
- Thermal: limiting heat loss
- Mechanical: resisting impact and external damage
- Aesthetic: improving the appearance of the facade
DTU 41.2 standard: changes as of August 15, 2015
The revision of DTU 41.2 on August 15, 2015 introduces several important changes for the installation of wood cladding:
- Installation on concrete and masonry structures
- Integration of openwork cladding systems into existing installation types (horizontal, vertical, diagonal)
- Recognition of the waterproofing role of wood cladding on facades
- Precise definition of the areas of use for cladding
These changes allow for better adaptation to modern techniques and ensure safer, more durable installation that complies with French standards.
Where can I find the complete DTU 41.2?
The complete DTU 41.2 is available from official and reliable sources. The official version can be viewed or purchased on the AFNOR (French Standardization Association) website, in paper or digital (PDF) format. Some technical libraries and building documentation centers also offer access for on-site consultation.
For professionals and craftsmen working with exterior wood cladding, it is strongly recommended that you obtain the official version to ensure that your work complies with regulations, avoid the risks associated with incorrect application, and ensure that you comply with the latest facade construction standards.
DTU 41.2: mandatory or strongly recommended?
DTU 41.2 is a technical reference standard for wooden structures, but it is not legally binding. In France, compliance with a DTU is only required by law if explicitly stipulated in a regulatory text or contract.
However, ignoring DTU 41.2 carries significant risks:
- Regulatory compliance: it remains the benchmark for inspections and technical checks.
- Ten-year warranty: non-compliance may compromise coverage in the event of defects or damage.
- Durability and safety: following DTU requirements ensures that wooden structures are solid, durable, and protected against moisture.
In practice, even if it is not legally binding, DTU 41.2 is essential for ensuring the safety of construction work, protecting the ten-year warranty, and guaranteeing the durability of wooden structures.
Who is DTU 41.2 intended for?
The DTU 41.2 standard is primarily intended for building professionals involved in the installation of exterior cladding, whether wood, composite materials, or other coverings. Roofers, facade builders, carpenters, and joiners are the main audience, as they are directly responsible for the compliant installation of facades. Architects and project managers must also refer to it to ensure that their projects comply with regulatory and technical requirements. In addition, design offices and building technicians consult the DTU to draw up precise specifications and ensure the safety of the work. Finally, even individuals wishing to supervise renovation or cladding installation work may find it useful to ensure that companies comply with professional standards. In summary, this standard is aimed at anyone directly or indirectly involved in the design, installation, and inspection of exterior cladding.










